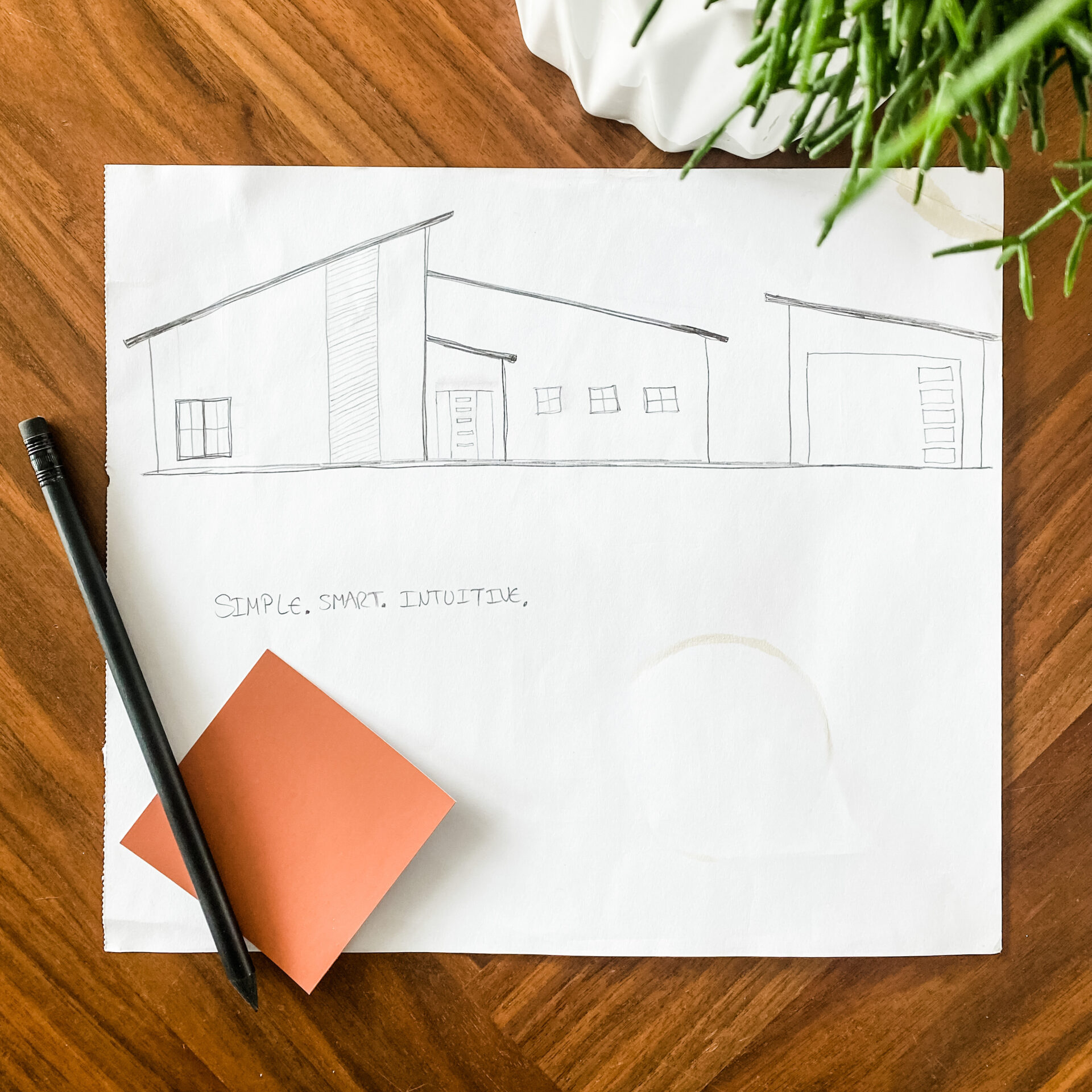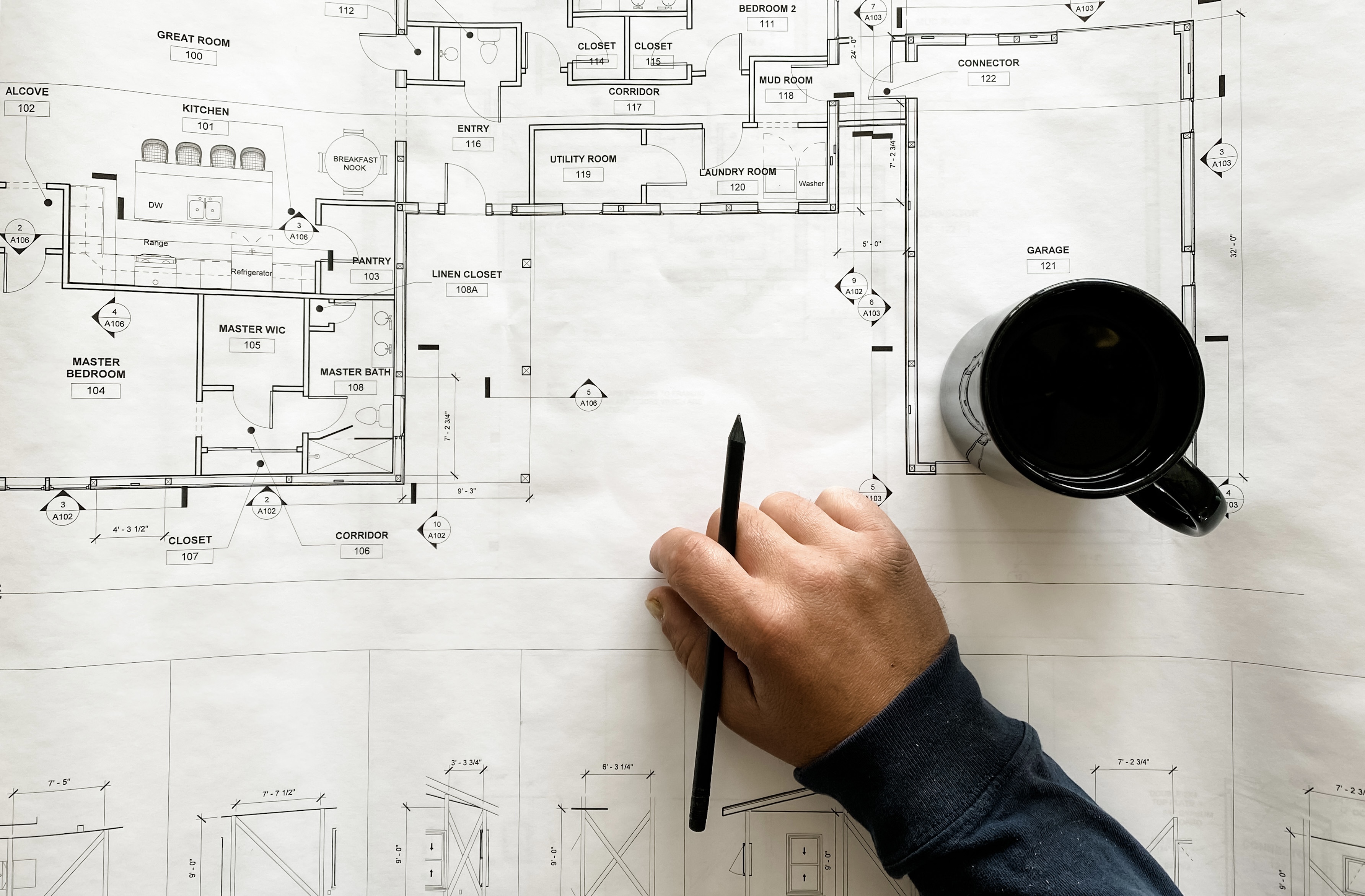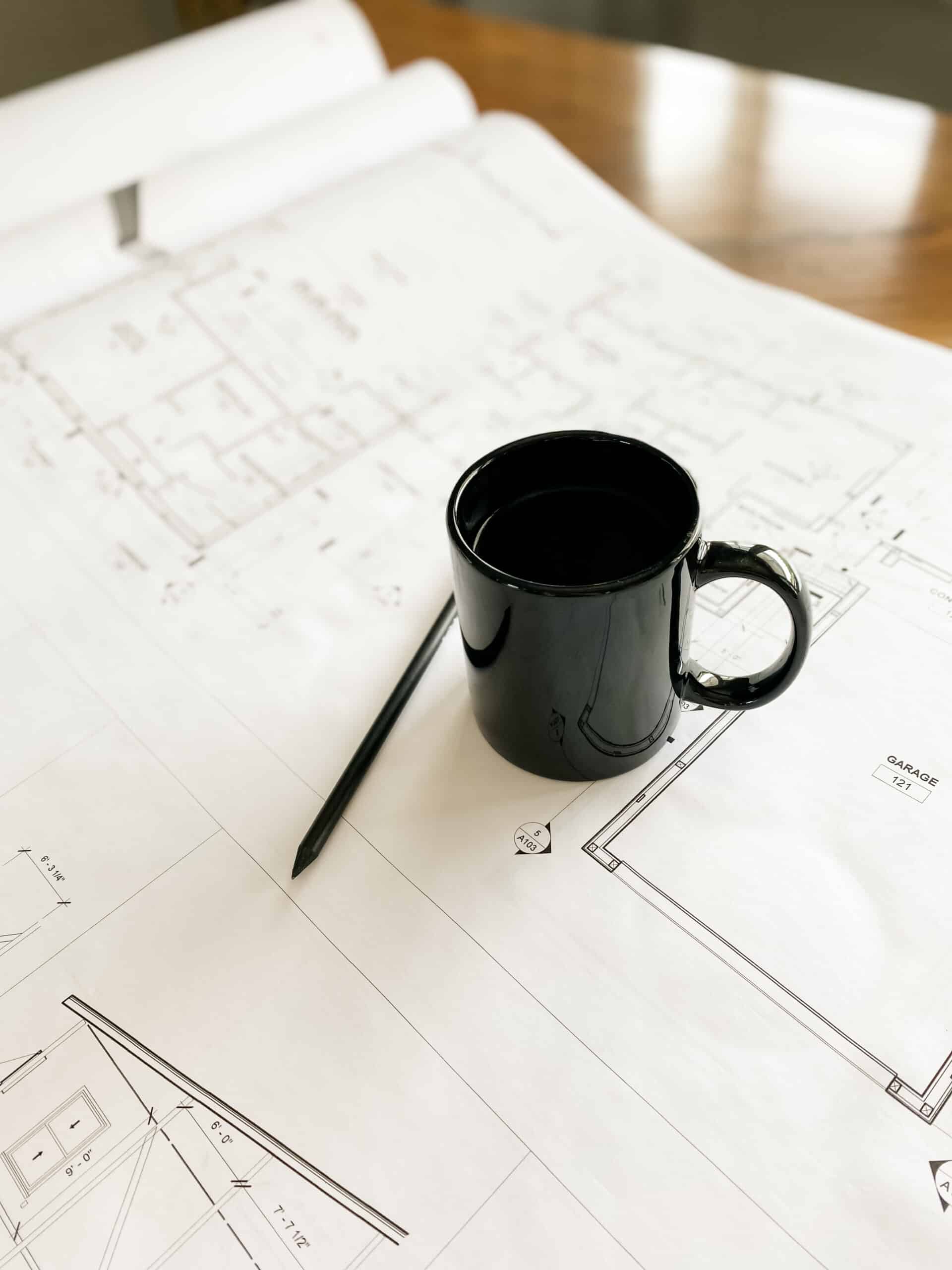Our Build Process
Phase 1: Dream & Design
- DREAM IT UP! After we’ve met, and if you are ready to move forward, we require a deposit of $1,500 to move forward with the design process. This retainer goes towards your final build cost. If for any reason, you choose not to move forward with building, this retainer is non-refundable. The ‘dream it up’ phase focuses on nailing down a vision for your floor plan to submit to our architect, as well as the look and feel of your home exterior.
- INVESTMENT CONVERSATION We never want to waste our clients’ time or money by having them invest in a building plan and and select design finishes that aren’t going to be within their target budget range. This is why we’ll have an upfront conversation with you about what is possible within your budget. We partner with you throughout the entire process to help you keep an eye on your budget as you make design choices.
- DESIGNING THE DETAILS We dig into the details with you and begin making finish choices for things like your front door, garage doors, kitchen cabinets, flooring options, and bathroom finishing options. Designing the details is an ongoing process throughout your build, but the more choices you make early on, the more accurate your financing estimate (step 5) will be.

Phase 2: Architectural Plans
- BUILD-READY PLANS Once we’ve caught the vision you have for your floor plan and elevation style, we will submit the vision to our architect, and he will provide us with an estimate to draw up your permit-ready plans (typically $3,000-$7,000)

Phases 1 & 2 can take anywhere from 1-3 months, and are highly dependent on your clarity of vision. We do our best to help you ideate well in phase one, but if your ideas change, and adjustments need to be made from the original vision, architectural fees and time frame increase. This is why we partner with you in thinking through the details in phase one. We want to save you time and money by helping you know what you want before we submit to our architect.
Phase 3: Estimate & Contract
- FINANCING ESTIMATE Based on your plans, we will put together your official building estimate (required by financial institutions to grant a building loan). The bank releases financing as building milestones on your project are reached. It typically takes 3-4 weeks for us to gather numbers from our contractors to prepare your official financing estimate. (See an example of a financing estimate.)
- BUILDING CONTRACT Your official building contract. 1.5% deposit of your total build cost due upon signing of contract.

Phase 4: Build
- PERMITTING Building requires a whole bevy of permitting. Not to worry, we’re here to take care of the permitting process, and walk you through your responsibilities as a homeowner.
- BUILD! (Assuming you’ve found your land.) We’ve done all the planning and it’s finally time to bring your vision to life!
Who We Are

Learn more about us and our process here.
